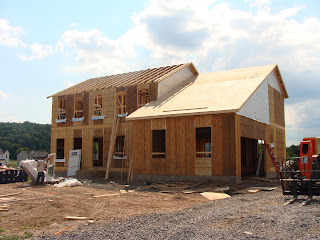So my father and I had a pre-dry wall meeting with the project manager today. Things looked pretty good, rock is delivered next week and looks to be hung next TH or Friday. As you will see in pictures below; electrical, HVAC, plumbing, shingles, doors and windows are installed. Finished basement walls are in, project manager is looking at a possible close date of the second week in October!!!
finished basement (kids cell)
basement under morning room...(i.e. future home theatre)
1/2 bath rough in
fireplace
kitchen recessed and pendant lights
kitchen electrical
2nd floor laundry
master shower
Sugar Door
Friday, August 24, 2012
Wednesday, August 15, 2012
Windows and house wrapped
Windows are in
Family Room in distance, fireplace in middle
Fireplace
From kitchen looking over bar into morning room
from family room, looking back into the kitchen
master bedroom
window accents
Family Room in distance, fireplace in middle
Fireplace
From kitchen looking over bar into morning room
from family room, looking back into the kitchen
master bedroom
window accents
Tuesday, August 14, 2012
The Garage is added
The garage was added today, and as I took the pictures the guys were bringing the windows into the house...I would guess they will be in by the end of the day tomorrow!!
Monday, August 13, 2012
It's coming together!!!
Well, we closed on our Oswego House today...we are officially homeless!!! YEAH!!! After a week of packing and cleaning that part of our life is finally behind us...including a few tears from Connor as he said goodbye this morning!!
Our house in Megnin Farms, Manlius is coming along as you will see below!! We should be ready for singles and windows by the end of the week.
Rear of the house
Rear - morning room
Gable roof line
stairs to second floor
Looking in the family room window, kitchen on far end
Front
Northeast corner without garage
Sideload garage
ours and our 2 neighbors
Our house in Megnin Farms, Manlius is coming along as you will see below!! We should be ready for singles and windows by the end of the week.
Rear of the house
Rear - morning room
Gable roof line
stairs to second floor
Looking in the family room window, kitchen on far end
Front
Northeast corner without garage
Sideload garage
ours and our 2 neighbors
Subscribe to:
Comments (Atom)

































































